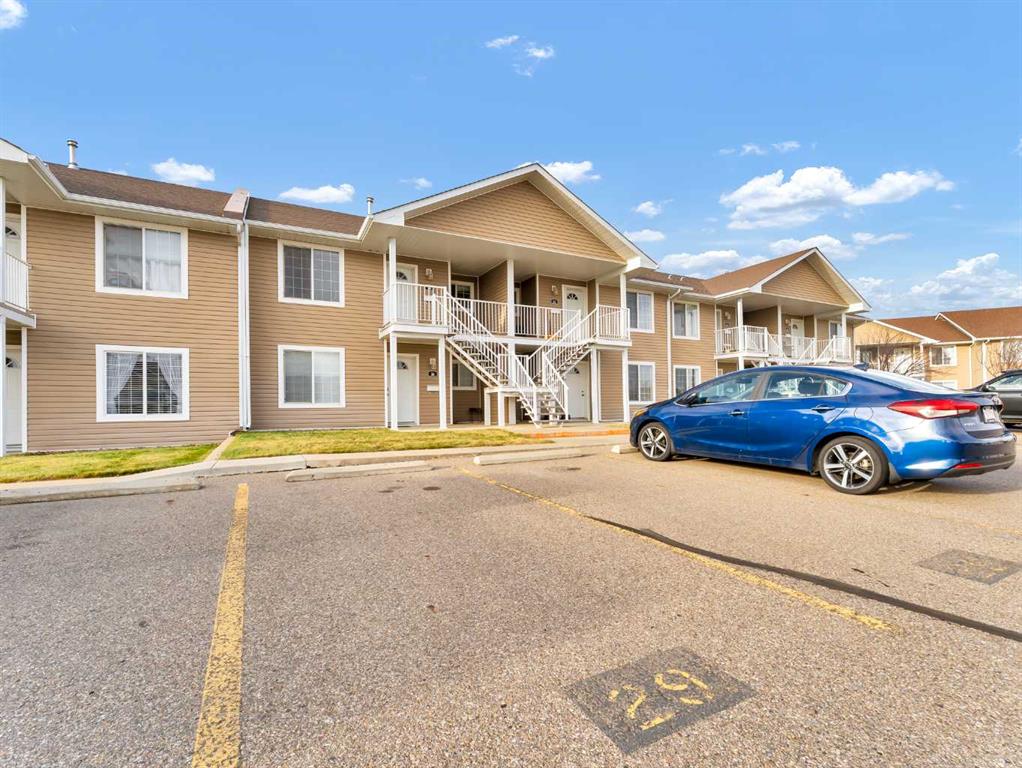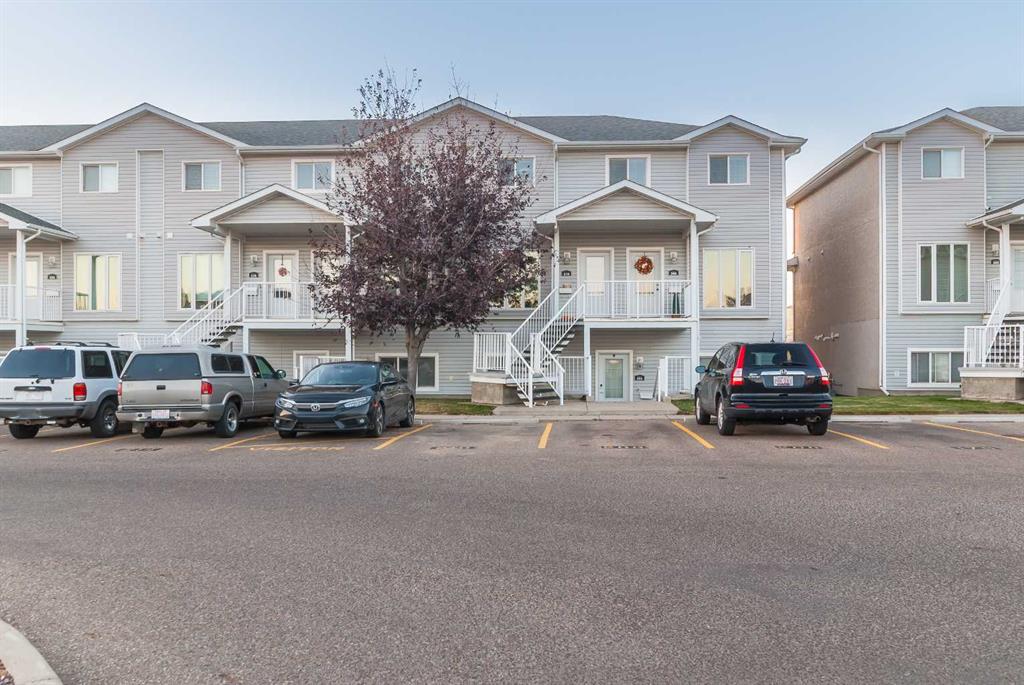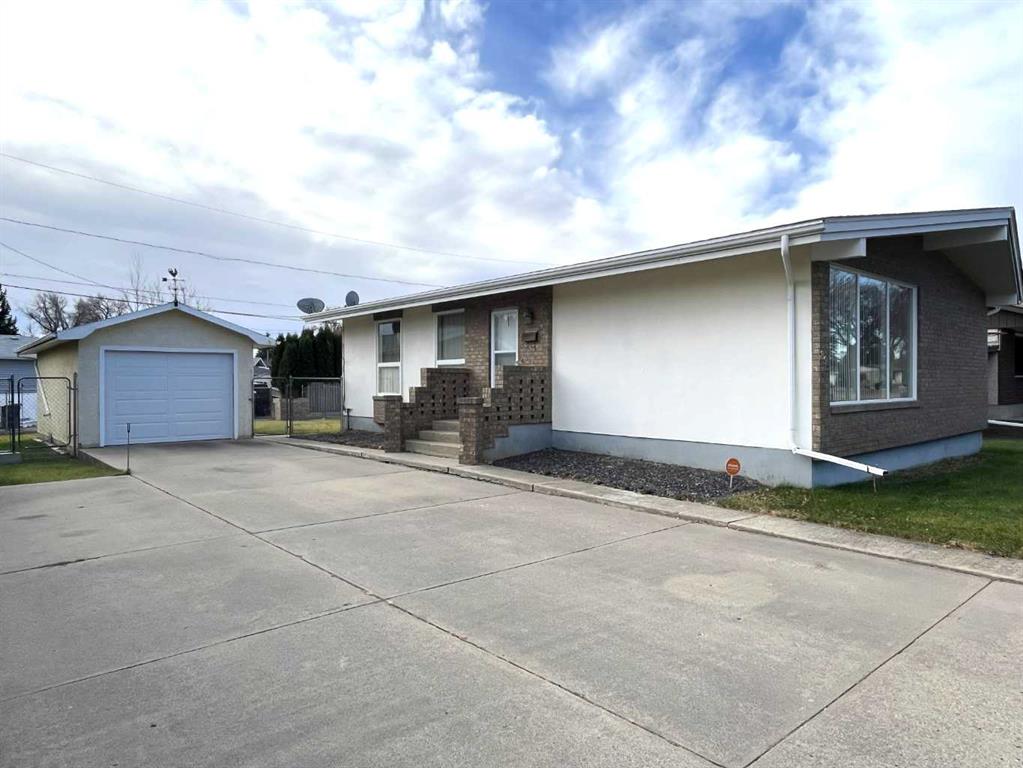|
|
|
|
Courtesy of RE/MAX MEDALTA REAL ESTATE
|
|
|
|
|
Northeast Crescent Heights
|
$170,000
|
|
|
|
|
 |
|
|
|
|
MLS® System #: A2271218
Address: 29 Northlands Lane
Size: 901 sq. ft.
|
|
|
|
|
|
|
|
|
|
|
This 2 bedroom, 1 bath condo is nestled in a great location, close an array of conveniences, such as the Big Marble Go Centre, paths, green spaces, shopping, and schools. This top-floor cond...
View Full Comments
|
|
|
|
|
|
Courtesy of RIVER STREET REAL ESTATE
|
|
|
|
|
Northeast Crescent Heights
|
$224,800
|
|
|
|
|
 |
|
|
|
|
MLS® System #: A2265908
Address: 208 Northlands Pointe
Size: 1159 sq. ft.
|
|
|
|
|
|
|
|
|
|
|
Located in Northlands Pointe, this affordable three-bedroom corner unit offers a practical two-storey layout with great proximity to nearby amenities. The main floor features a bright living...
View Full Comments
|
|
|
|
|
|
Courtesy of RE/MAX MEDALTA REAL ESTATE
|
|
|
|
|
Northeast Crescent Heights
|
$293,000
|
|
|
|
|
 |
|
|
|
|
MLS® System #: A2272520
Address: 212 11 Street
Size: 1044 sq. ft.
|
|
|
|
|
|
|
|
|
|
|
Welcome to this solid 3-bedroom bungalow tucked into a quiet, family-friendly neighbourhood—an ideal opportunity for anyone looking to build equity and put their own stamp on a home. The m...
View Full Comments
|
|
|
|
|
|
Courtesy of POWER PROPERTIES
|
|
|
|
|
Northeast Crescent Heights
|
$330,000
|
|
|
|
|
 |
|
|
|
|
MLS® System #: A2270077
Address: 895 16A Street
Size: 1110 sq. ft.
|
|
|
|
|
|
|
|
|
|
|
Welcome, everyone, to 895 16A Street Northeast, a meticulously maintained single-owner home that has been cherished since it was built in 1961. This charming property is filled with natural ...
View Full Comments
|
|
|
|
|
|
|
|
|

