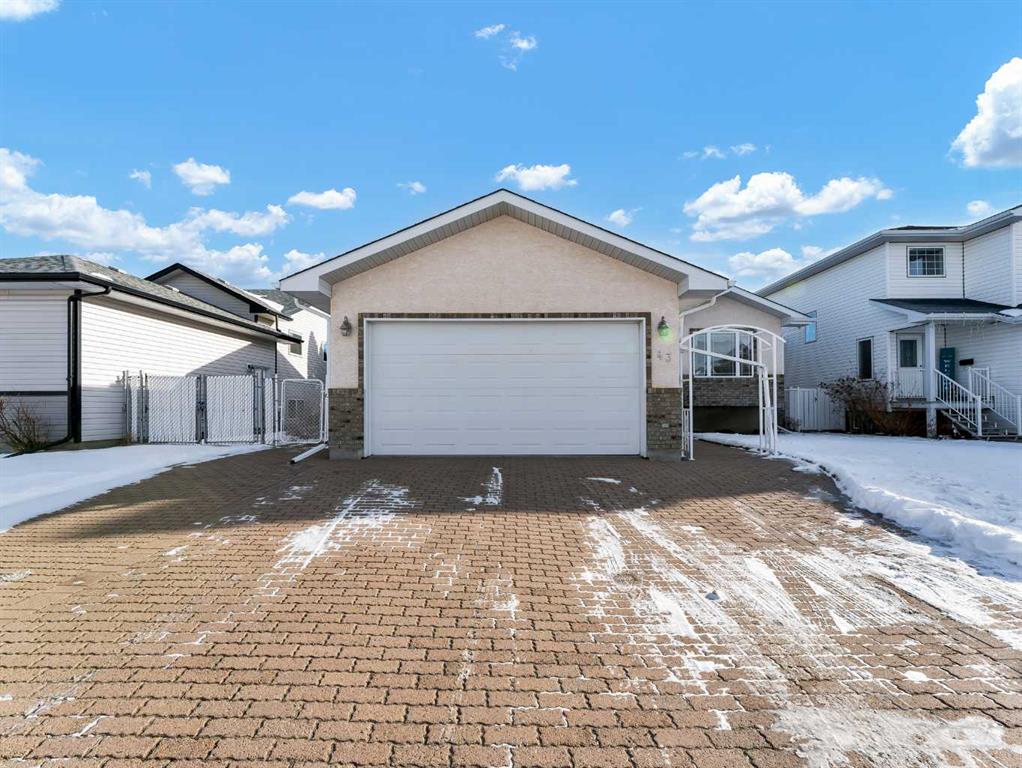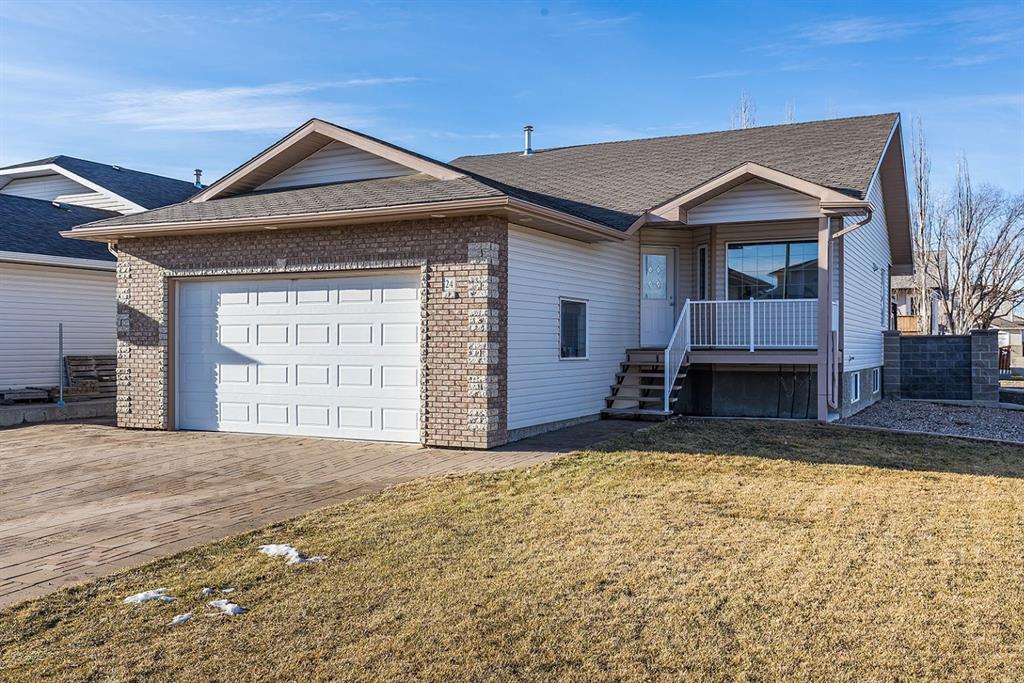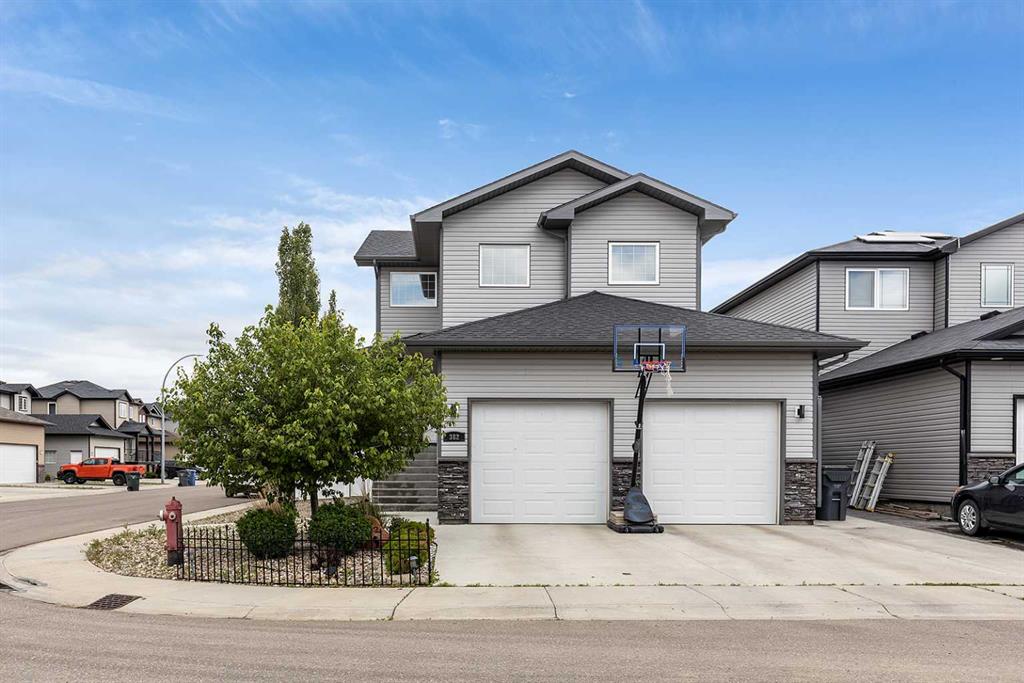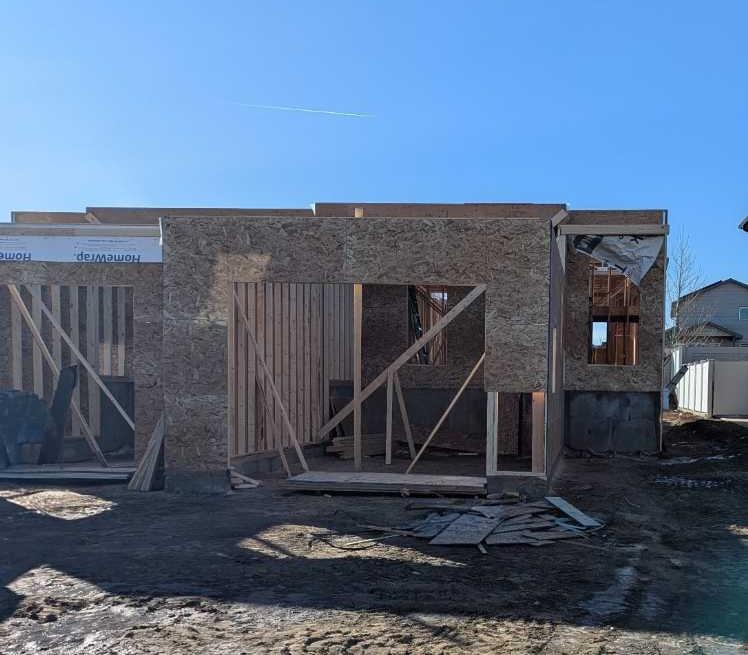|
|
|
|
Courtesy of RE/MAX MEDALTA REAL ESTATE
|
|
|
|
|
|
|
|
 |
|
|
|
|
MLS® System #: A2282123
Address: 43 Vista Place
Size: 1056 sq. ft.
|
|
|
|
|
|
|
|
|
|
|
Welcome to 43 Vista Place SE, a clean, well-maintained 4-bedroom bungalow with an attached double garage, tucked away on a quiet street and completely move-in ready.
The main floor offers a...
View Full Comments
|
|
|
|
|
|
Courtesy of RIVER STREET REAL ESTATE
|
|
|
|
|
|
|
|
 |
|
|
|
|
MLS® System #: A2285602
Address: 24 Vista Road
Size: 1214 sq. ft.
|
|
|
|
|
|
|
|
|
|
|
This beautifully designed 1,200+ sq ft bungalow is ideally positioned on a corner lot, showcasing a timeless brick front exterior, masonry fencing, and a thoughtfully planned low-maintenance...
View Full Comments
|
|
|
|
|
|
Courtesy of RIVER STREET REAL ESTATE
|
|
|
|
|
|
|
|
 |
|
|
|
|
MLS® System #: A2274175
Address: 382 Sterling Crescent
Size: 1895 sq. ft.
|
|
|
|
|
|
|
|
|
|
|
Welcome to your dream family home located in the convenient SE Southridge neighbourhood! Situated near various schools, parks, walking paths and amenities, everything you need is right out ...
View Full Comments
|
|
|
|
|
|
Courtesy of ROYAL LEPAGE COMMUNITY REALTY
|
|
|
|
|
|
|
|
 |
|
|
|
|
MLS® System #: A2283460
Address: 310 Somerside Crescent
Size: 1631 sq. ft.
|
|
|
|
|
|
|
|
|
|
|
Be the first to own this stunning new build half duplex that features a full legal basement suite & a single attached garage. An exceptional opportunity for investors or buyers seeking built...
View Full Comments
|
|
|
|
|
|
|
|
|

