|
|
Courtesy of RE/MAX MEDALTA REAL ESTATE
|
|
|
|
|
|
|
|
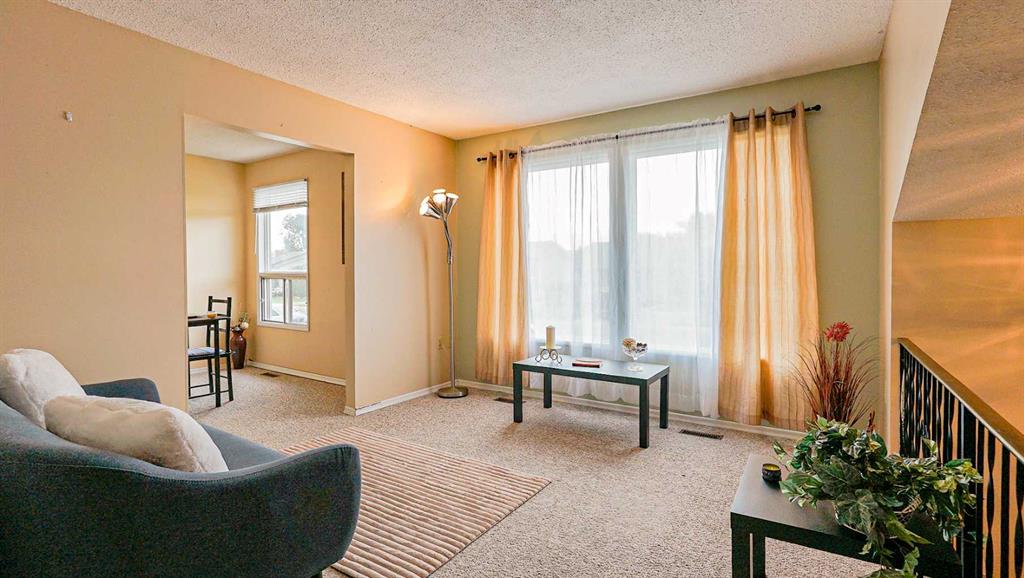 |
|
|
|
|
MLS® System #: A2265361
Address: 90 Simpson Crescent
Size: 867 sq. ft.
|
|
|
|
|
|
|
|
|
|
|
Great Value in SE Southridge! This fully finished bi-level home is bright, clean, and ready for new owners. The main floor has great natural light, 2 bedrooms, an updated 4-piece bathroom, a...
View Full Comments
|
|
|
|
|
|
Courtesy of ROYAL LEPAGE COMMUNITY REALTY
|
|
|
|
|
|
|
|
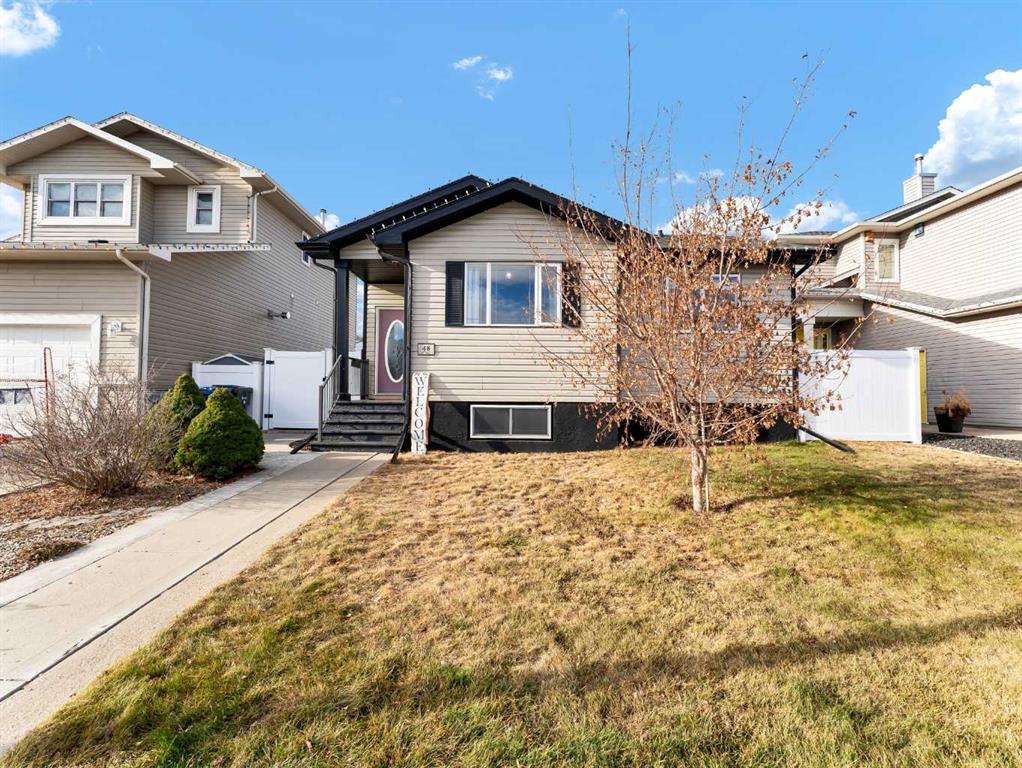 |
|
|
|
|
MLS® System #: A2274125
Address: 48 Vista Place
Size: 920 sq. ft.
|
|
|
|
|
|
|
|
|
|
|
New to the market in the desirable Vista neighborhood! This move in ready super cute bungalow is the perfect first-time home or ideal for anyone looking to downsize without sacrificing comfo...
View Full Comments
|
|
|
|
|
|
Courtesy of ROYAL LEPAGE COMMUNITY REALTY
|
|
|
|
|
|
|
|
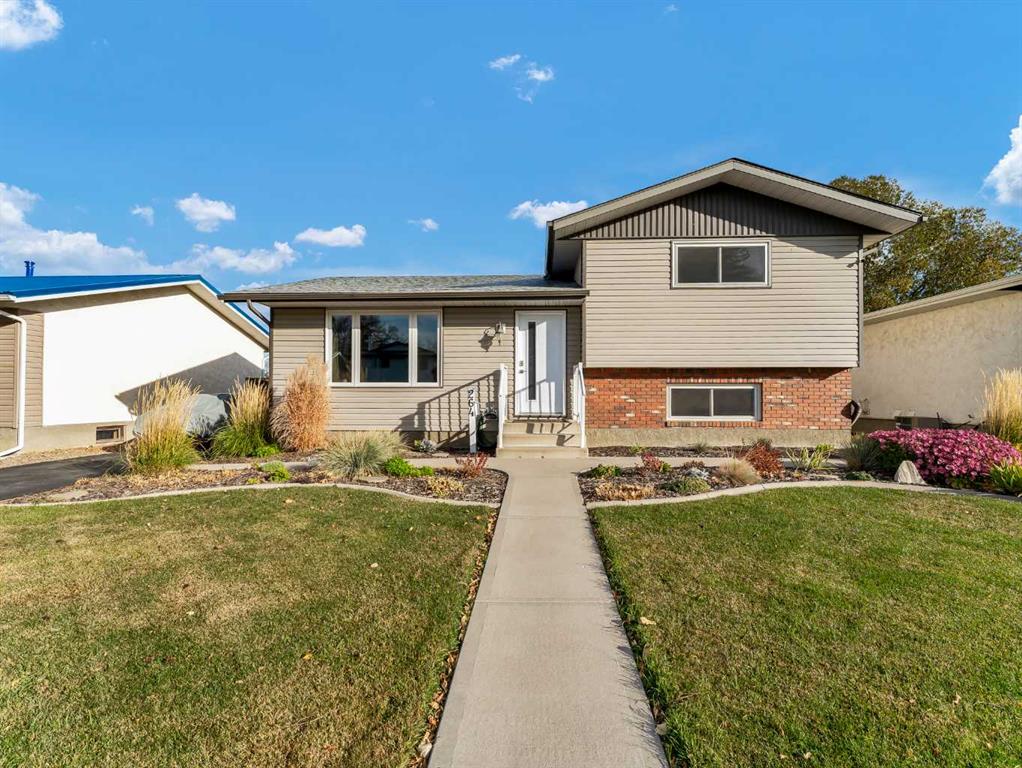 |
|
|
|
|
MLS® System #: A2268689
Address: 264 Shepherd Crescent
Size: 1024 sq. ft.
|
|
|
|
|
|
|
|
|
|
|
Welcome to this beautifully updated 1,024 sq. ft. four-level split that perfectly blends modern style, comfort, and affordability. Featuring three bedrooms and two full bathrooms, this home ...
View Full Comments
|
|
|
|
|
|
Courtesy of ROYAL LEPAGE COMMUNITY REALTY
|
|
|
|
|
|
|
|
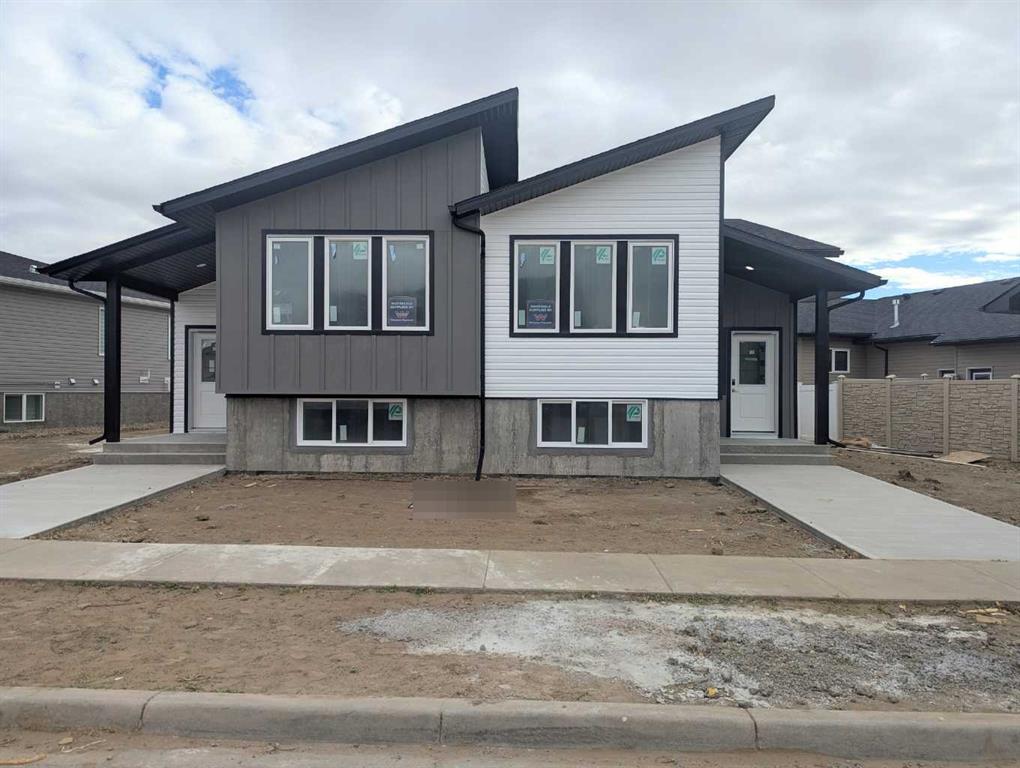 |
|
|
|
|
MLS® System #: A2267167
Address: 61 Somerside Gate
Size: 931 sq. ft.
|
|
|
|
|
|
|
|
|
|
|
Welcome to this brand new home by New Tab Homes Ltd & DP76 Construction, scheduled for completion the end of November! This half duplex offers a bright, open-concept layout with 3 bedrooms a...
View Full Comments
|
|
|
|
|
|
Courtesy of ROYAL LEPAGE COMMUNITY REALTY
|
|
|
|
|
|
|
|
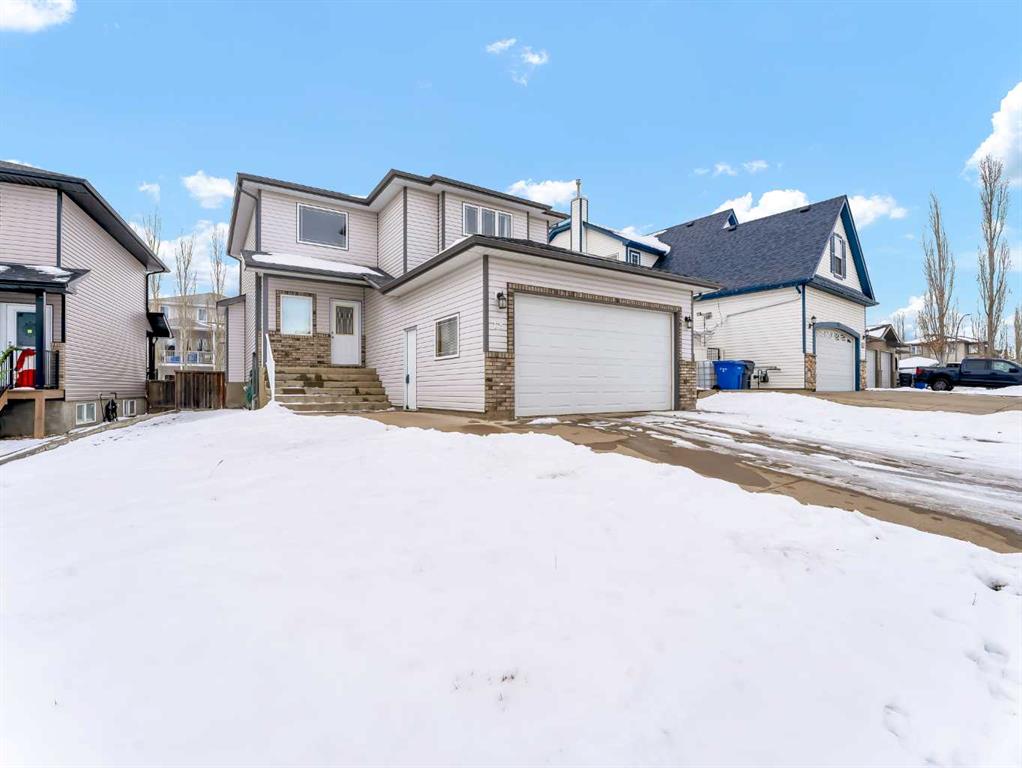 |
|
|
|
|
MLS® System #: A2273526
Address: 18 Vista Close
Size: 1707 sq. ft.
|
|
|
|
|
|
|
|
|
|
|
Welcome to this inviting two-storey home with wonderful curb appeal, located in the highly desirable Vista neighborhood in Medicine Hat’s south end. This family-friendly area offers beauti...
View Full Comments
|
|
|
|
|
|
Courtesy of ROYAL LEPAGE COMMUNITY REALTY
|
|
|
|
|
|
|
|
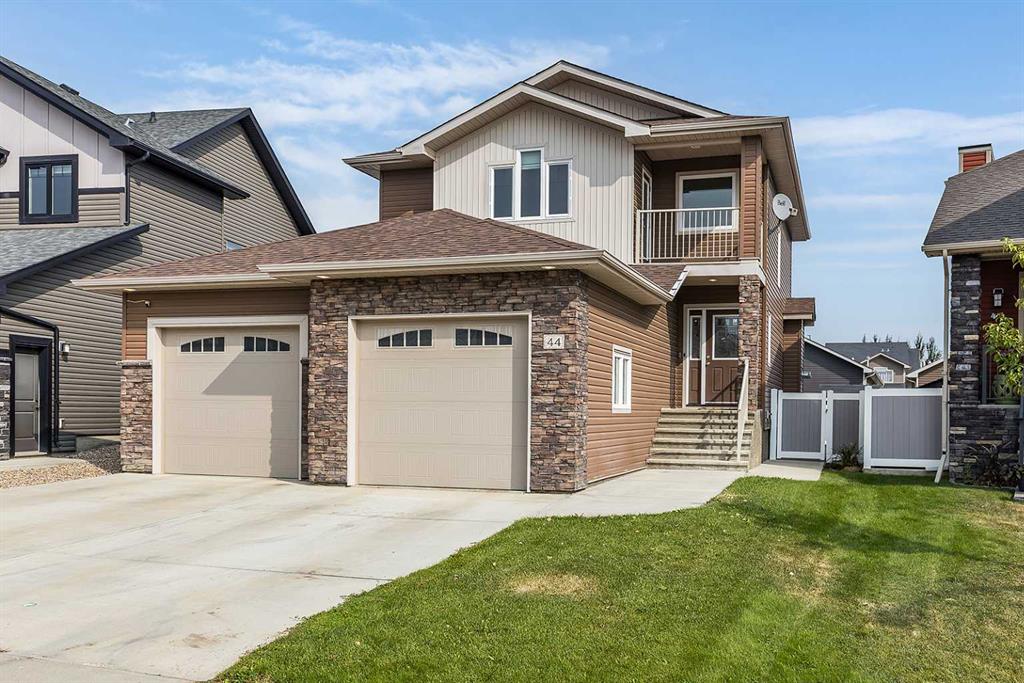 |
|
|
|
|
MLS® System #: A2264947
Address: 44 Hamptons Crescent
Size: 1701 sq. ft.
|
|
|
|
|
|
|
|
|
|
|
MASSIVE $25,000 Price Improvement!!! Located in the desirable Hamptons community in SE Southridge, this welcoming family home offers high-end features, thoughtful design, and plenty of space...
View Full Comments
|
|
|
|
|
|
Courtesy of ROYAL LEPAGE COMMUNITY REALTY
|
|
|
|
|
|
|
|
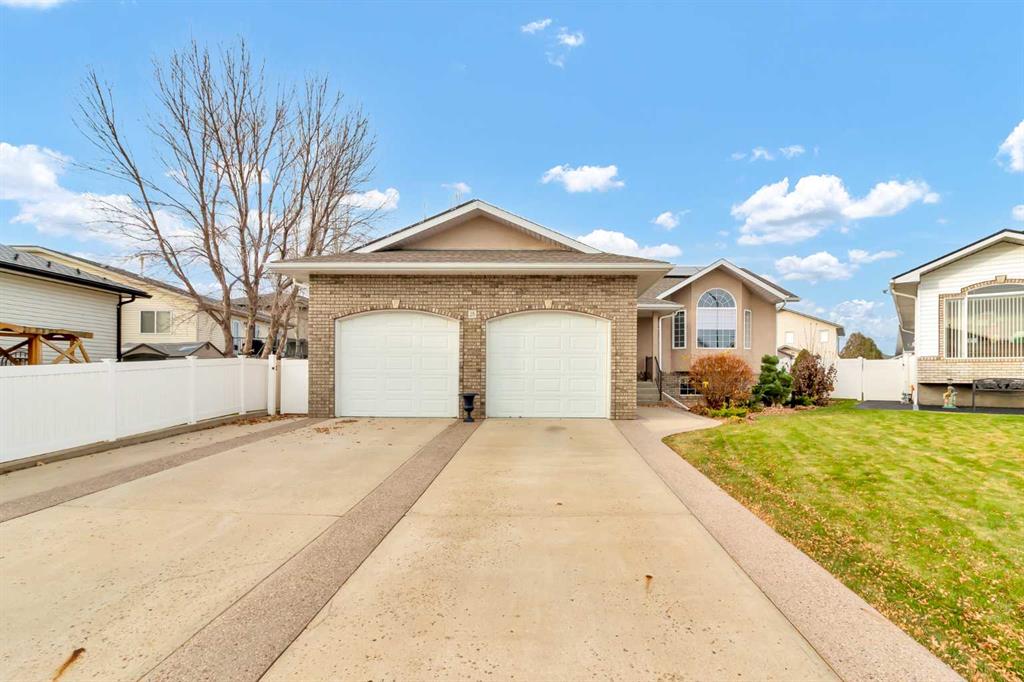 |
|
|
|
|
MLS® System #: A2272788
Address: 28 Stark Mews
Size: 1427 sq. ft.
|
|
|
|
|
|
|
|
|
|
|
LOCATION LOCATION!! BEAUTIFUL 1427 SQ FT BUNGALOW WITH 4 BEDROOMS (2+2), 3 BATHS, A “GORGEOUS” BACKYARD (FRESHLY LANDSCAPED) AND RV PARKING!! Located on a “quiet court” in SE SOUTHRI...
View Full Comments
|
|
|
|
|
|
Courtesy of RE/MAX MEDALTA REAL ESTATE
|
|
|
|
|
|
|
|
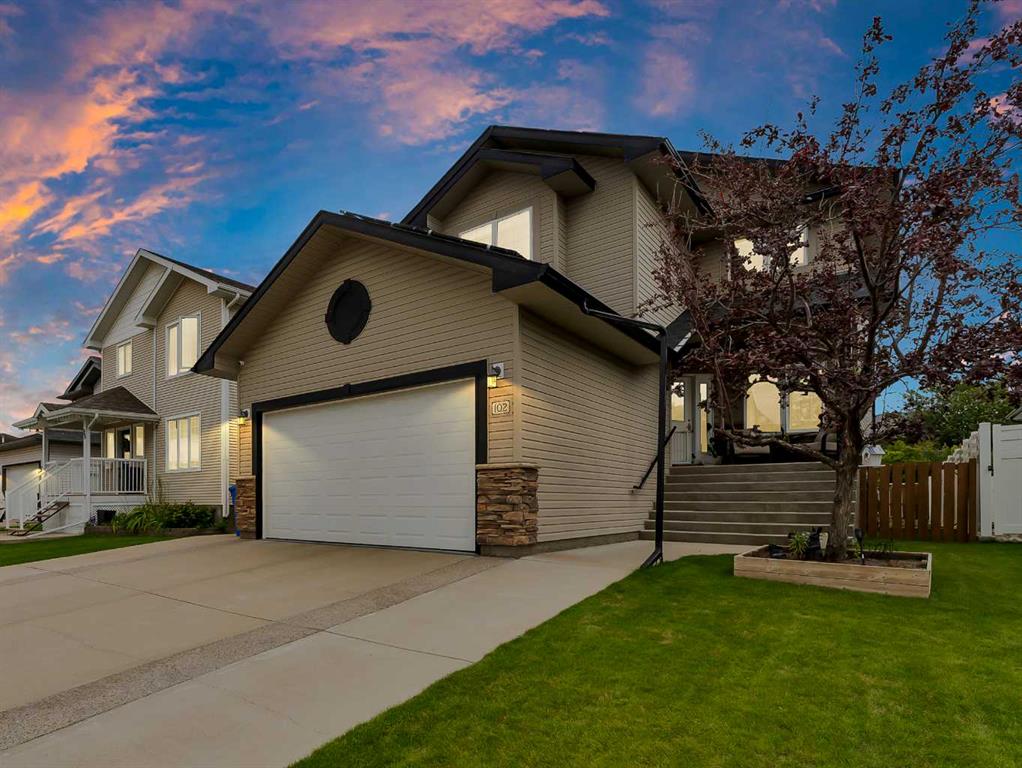 |
|
|
|
|
MLS® System #: A2265905
Address: 102 Sundown Road
Size: 2090 sq. ft.
|
|
|
|
|
|
|
|
|
|
|
Step into exceptional comfort and thoughtful design in this beautifully maintained, custom Kenco-built home featuring rich hardwood floors, 9’ ceilings, and 3 zone heating. The open-concep...
View Full Comments
|
|
|
|
|
|
Courtesy of RE/MAX MEDALTA REAL ESTATE
|
|
|
|
|
|
|
|
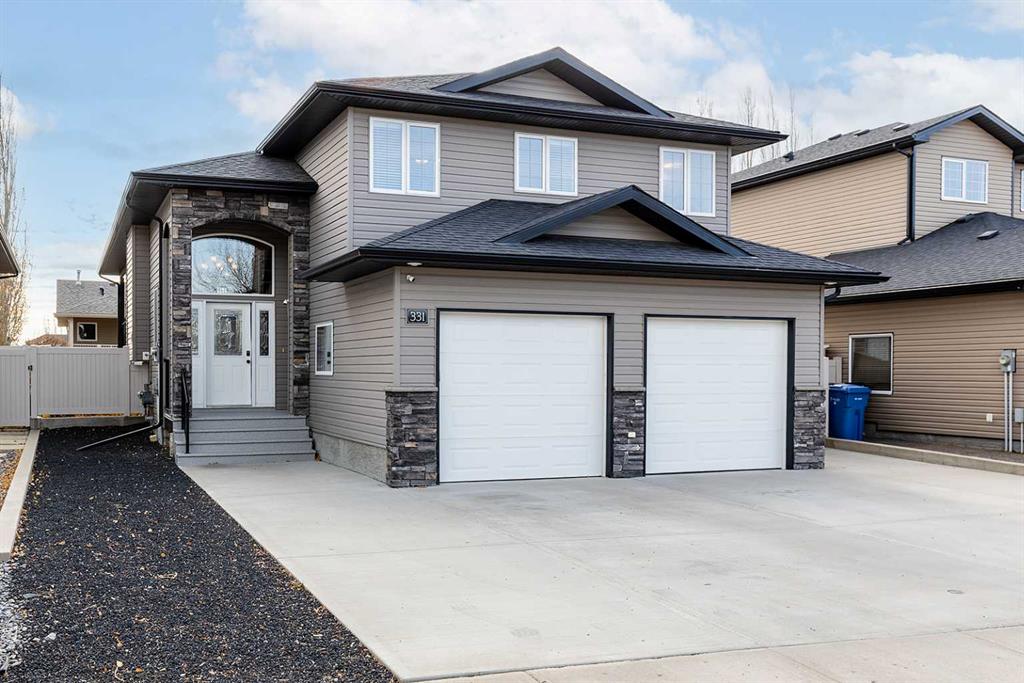 |
|
|
|
|
MLS® System #: A2269651
Address: 331 Stratton Road
Size: 1697 sq. ft.
|
|
|
|
|
|
|
|
|
|
|
331 Stratton Road SE – Spacious 5 Bedroom Family Home Across from Greenspace. This fully developed 5-bedroom, 3-bathroom modified bi-level in Southridge is move-in ready and perfectly des...
View Full Comments
|
|
|
|
|
|
Courtesy of RIVER STREET REAL ESTATE
|
|
|
|
|
|
|
|
 |
|
|
|
|
MLS® System #: A2270455
Address: 203 Sterling Crescent
Size: 2203 sq. ft.
|
|
|
|
|
|
|
|
|
|
|
Welcome to 203 Sterling Crescent SE, a beautifully maintained and impressively spacious 5-bedroom home offering 2,203 sq ft above grade in one of Medicine Hat’s most desirable SE neighbour...
View Full Comments
|
|
|
|
|
|
Courtesy of RIVER STREET REAL ESTATE
|
|
|
|
|
|
|
|
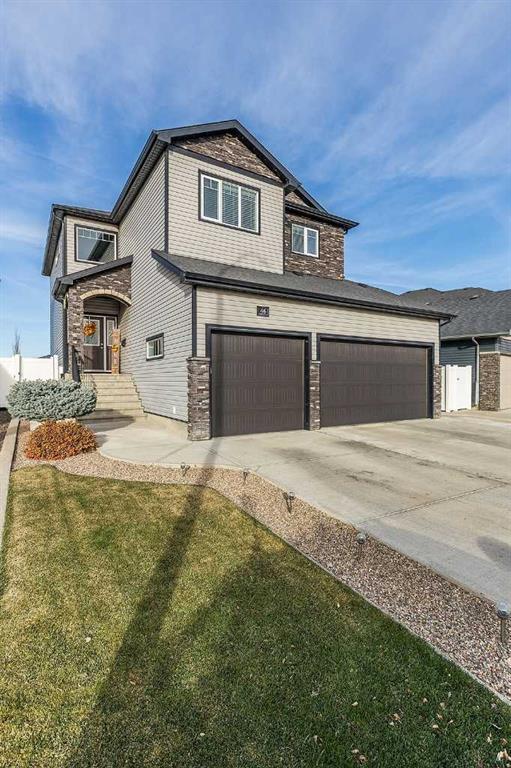 |
|
|
|
|
MLS® System #: A2269429
Address: 46 Sterling Link
Size: 2130 sq. ft.
|
|
|
|
|
|
|
|
|
|
|
Perfectly positioned in a great neighbourhood, 46 Sterling Link combines refined design with the warmth of a true family home. From the moment you arrive, the curb appeal stands out with sto...
View Full Comments
|
|
|
|
|
|
|
|


 Why Sell With Me
Why Sell With Me