|
|
Courtesy of EXP REALTY
|
|
|
|
|
|
|
|
 |
|
|
|
|
MLS® System #: A2274650
Address: 365 Somerset Row
Size: 1125 sq. ft.
|
|
|
|
|
|
|
|
|
|
|
Welcome to 365 Somerset Row, a bright and inviting bi-level home designed for comfort, function, and modern living. Step inside to a spacious front entrance with a built-in bench and hooks, ...
View Full Comments
|
|
|
|
|
|
Courtesy of RIVER STREET REAL ESTATE
|
|
|
|
|
|
|
|
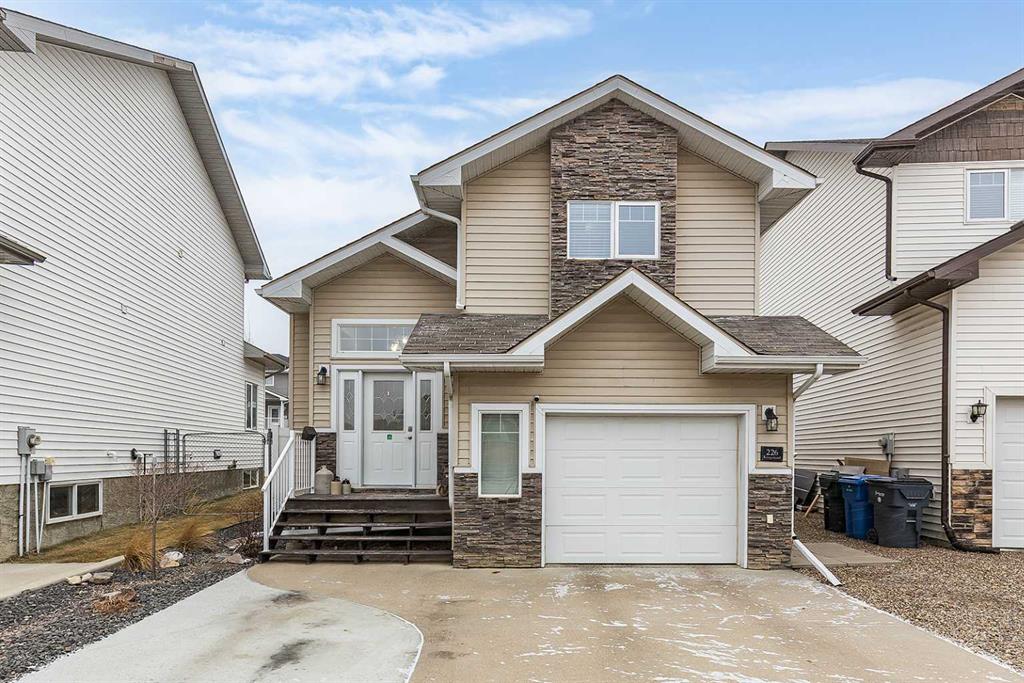 |
|
|
|
|
MLS® System #: A2286160
Address: 226 Somerset Way
Size: 1268 sq. ft.
|
|
|
|
|
|
|
|
|
|
|
Super cute, beautifully updated, and completely move-in ready- welcome to 226 Somerset Way SE! This fully developed modified bi-level offers the perfect blend of function, style, and contemp...
View Full Comments
|
|
|
|
|
|
Courtesy of RE/MAX MEDALTA REAL ESTATE
|
|
|
|
|
|
|
|
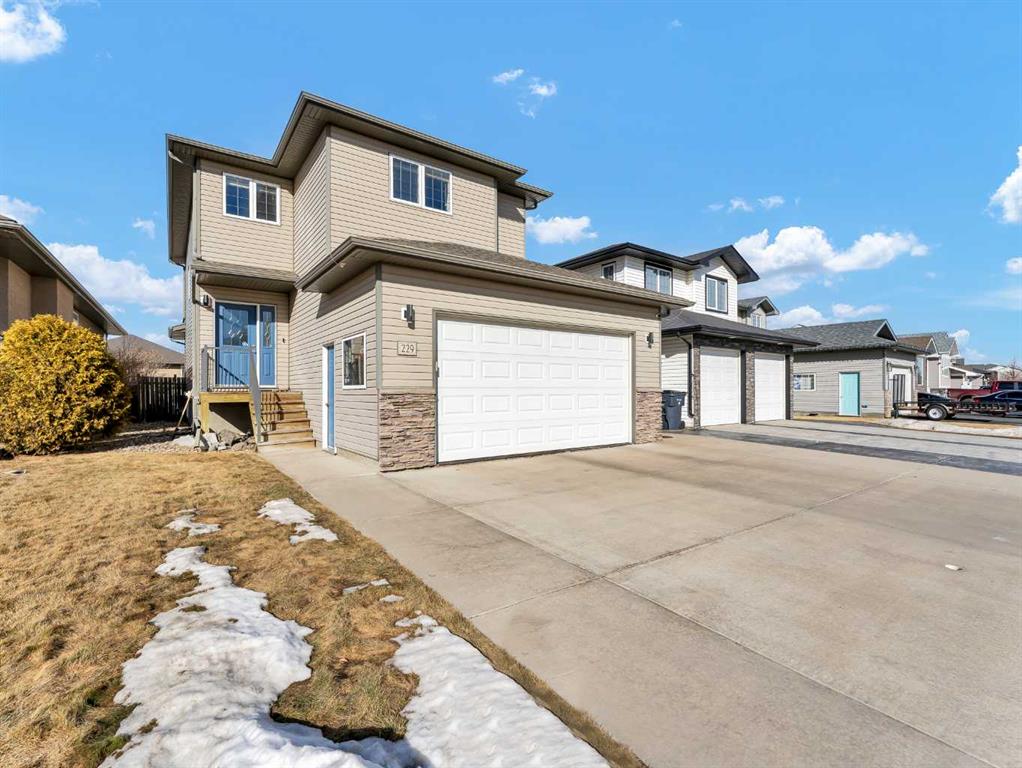 |
|
|
|
|
MLS® System #: A2288940
Address: 229 Somerset Road
Size: 1583 sq. ft.
|
|
|
|
|
|
|
|
|
|
|
Welcome to this move-in ready 2-storey home offering a functional layout, great living space, and room to grow! Featuring newer flooring, newer appliances and a new roof (2024)! The main flo...
View Full Comments
|
|
|
|
|
|
Courtesy of SOURCE 1 REALTY CORP.
|
|
|
|
|
|
|
|
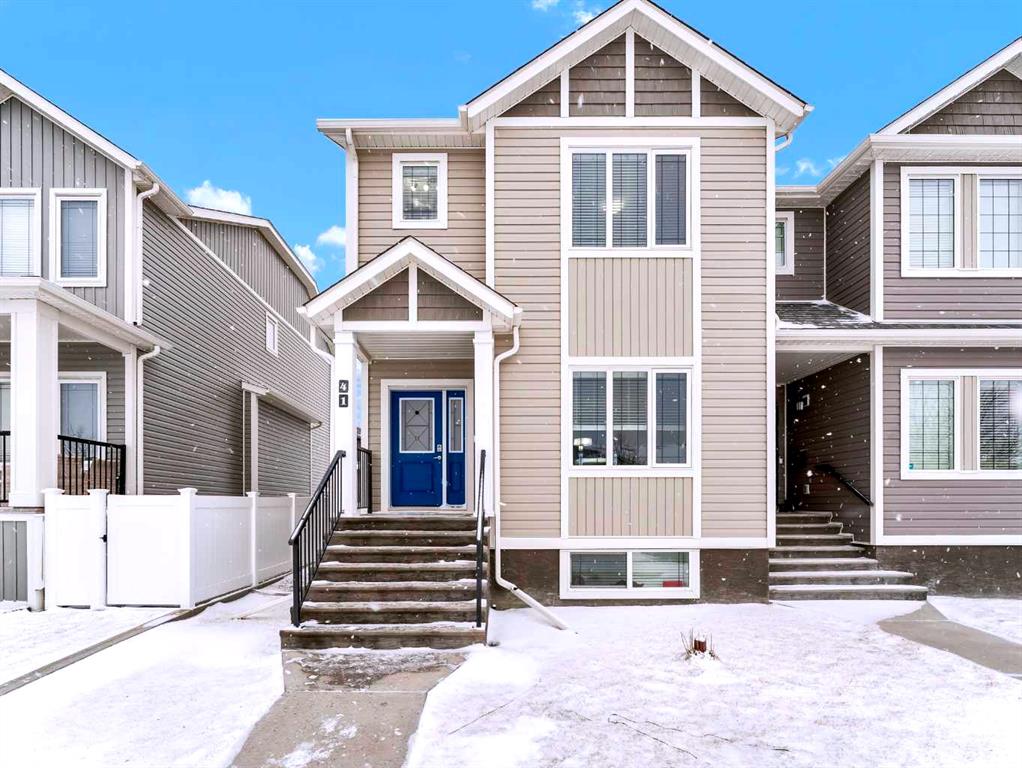 |
|
|
|
|
MLS® System #: A2287437
Address: 41 Somerside Gate
Size: 1359 sq. ft.
|
|
|
|
|
|
|
|
|
|
|
Welcome to this beautifully maintained semi-detached home located in the sought after community of Southland. Featuring 4 spacious bedrooms, including a primary suite with a walk-in closet a...
View Full Comments
|
|
|
|
|
|
Courtesy of RE/MAX MEDALTA REAL ESTATE
|
|
|
|
|
|
|
|
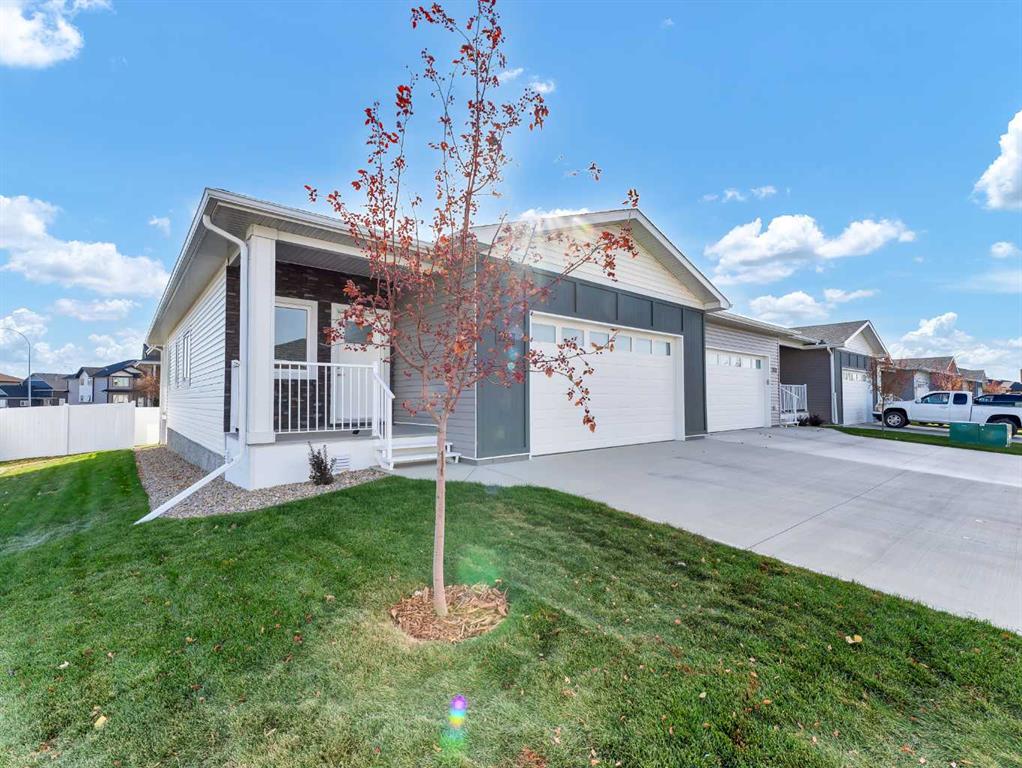 |
|
|
|
|
MLS® System #: A2267982
Address: 603 - 29 Somerset Road
Size: 1210 sq. ft.
|
|
|
|
|
|
|
|
|
|
|
Welcome to #603 – 29 Somerset Road SE!
This brand new bungalow, completed in 2025, is part of a 55+ adult community designed to offer comfort, convenience, and a true sense of belonging. N...
View Full Comments
|
|
|
|
|
|
Courtesy of ROYAL LEPAGE COMMUNITY REALTY
|
|
|
|
|
|
|
|
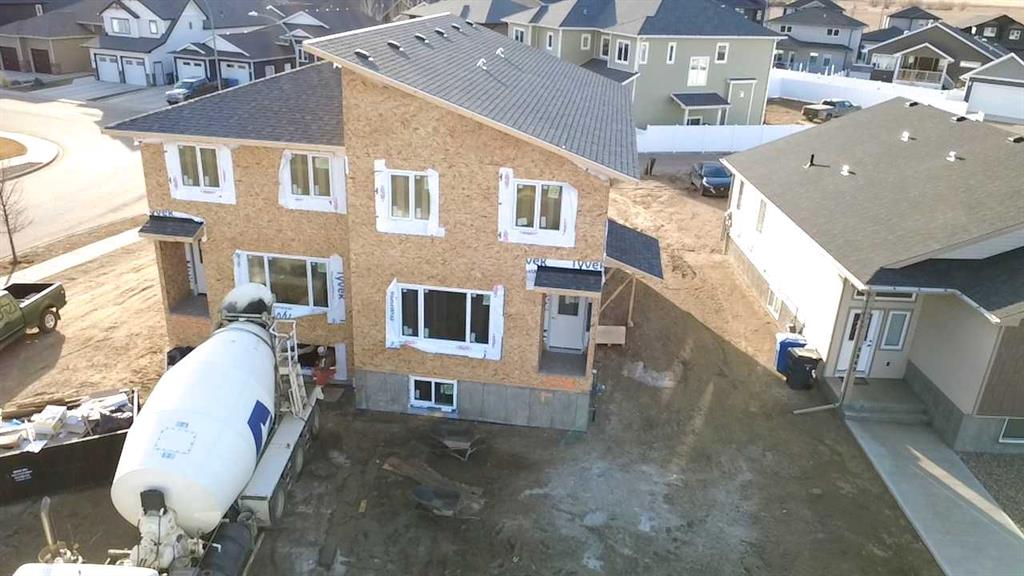 |
|
|
|
|
MLS® System #: A2286304
Address: 5366 Southlands Drive
Size: 1782 sq. ft.
|
|
|
|
|
|
|
|
|
|
|
Welcome to this brand-new built half duplex 3+2 bedrooms, 3.5 bathrooms 1782sf home with a legal basement suite 2 bedrooms and 1 full bathroom. You will love and enjoy the thoughtful layout...
View Full Comments
|
|
|
|
|
|
Courtesy of SOURCE 1 REALTY CORP.
|
|
|
|
|
|
|
|
 |
|
|
|
|
MLS® System #: A2233505
Address: 376 Somerside Crescent
Size: 1398 sq. ft.
|
|
|
|
|
|
|
|
|
|
|
FIRST TIME ON THE MARKET! Welcome to a beautifully tailored 4-bedroom, 3-bathroom home nestled in a quiet, family-friendly neighborhood. With generous living space, this home offers modern ...
View Full Comments
|
|
|
|
|
|
Courtesy of REAL BROKER
|
|
|
|
|
|
|
|
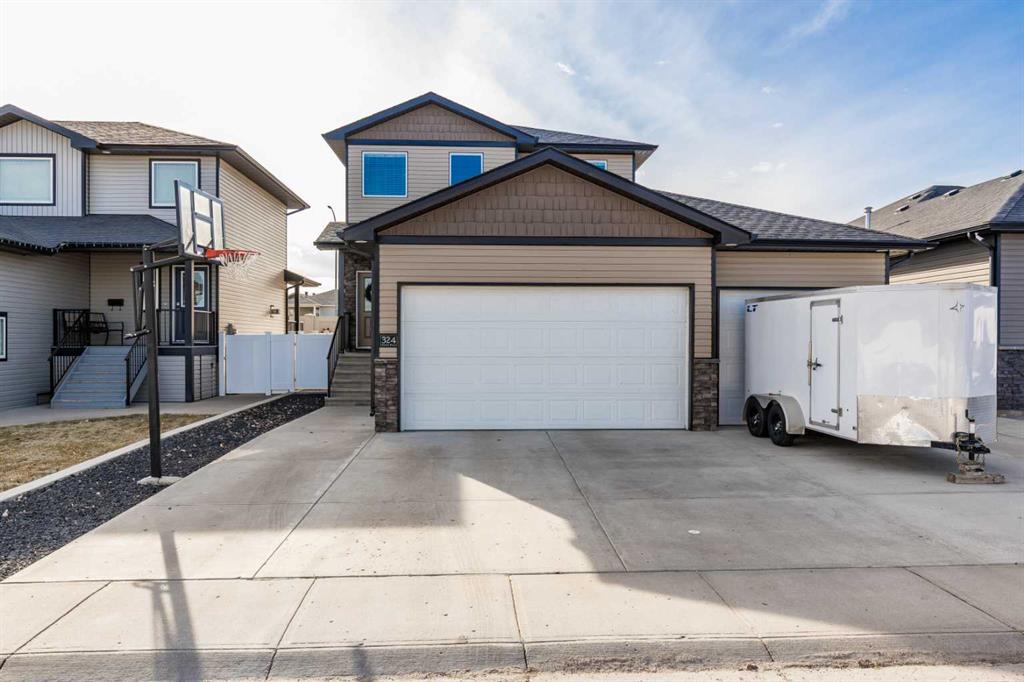 |
|
|
|
|
MLS® System #: A2285001
Address: 324 Somerside Crescent
Size: 1694 sq. ft.
|
|
|
|
|
|
|
|
|
|
|
Excellent one owner home ins 10/10 condition! This fully developed 4 bedroom 4 bath home is the perfect place for a family! Buyers will appreciate the spacious entrance, tall ceilings and op...
View Full Comments
|
|
|
|
|
|
Courtesy of RE/MAX MEDALTA REAL ESTATE
|
|
|
|
|
|
|
|
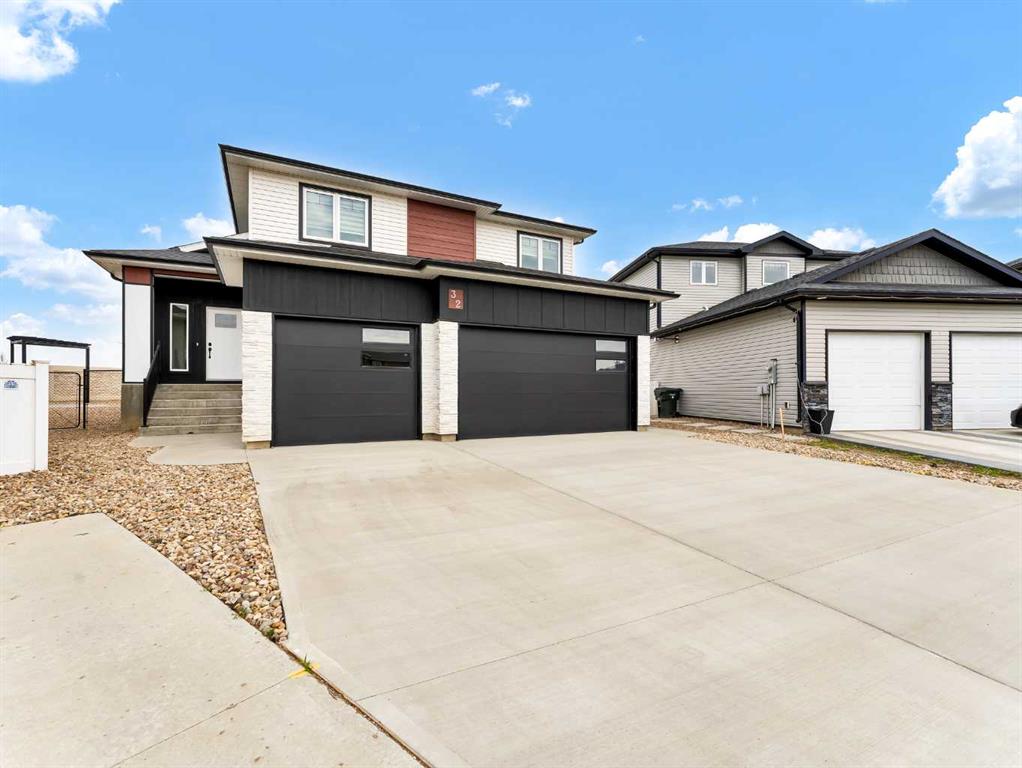 |
|
|
|
|
MLS® System #: A2274444
Address: 32 Somerside Way
Size: 1853 sq. ft.
|
|
|
|
|
|
|
|
|
|
|
Beautiful NEW CONSTRUCTION modified bi-level in Southridge! Now fully finished inside and out, this impressive home offers over 1,853 sq ft above grade PLUS a fully developed basement, givin...
View Full Comments
|
|
|
|
|

